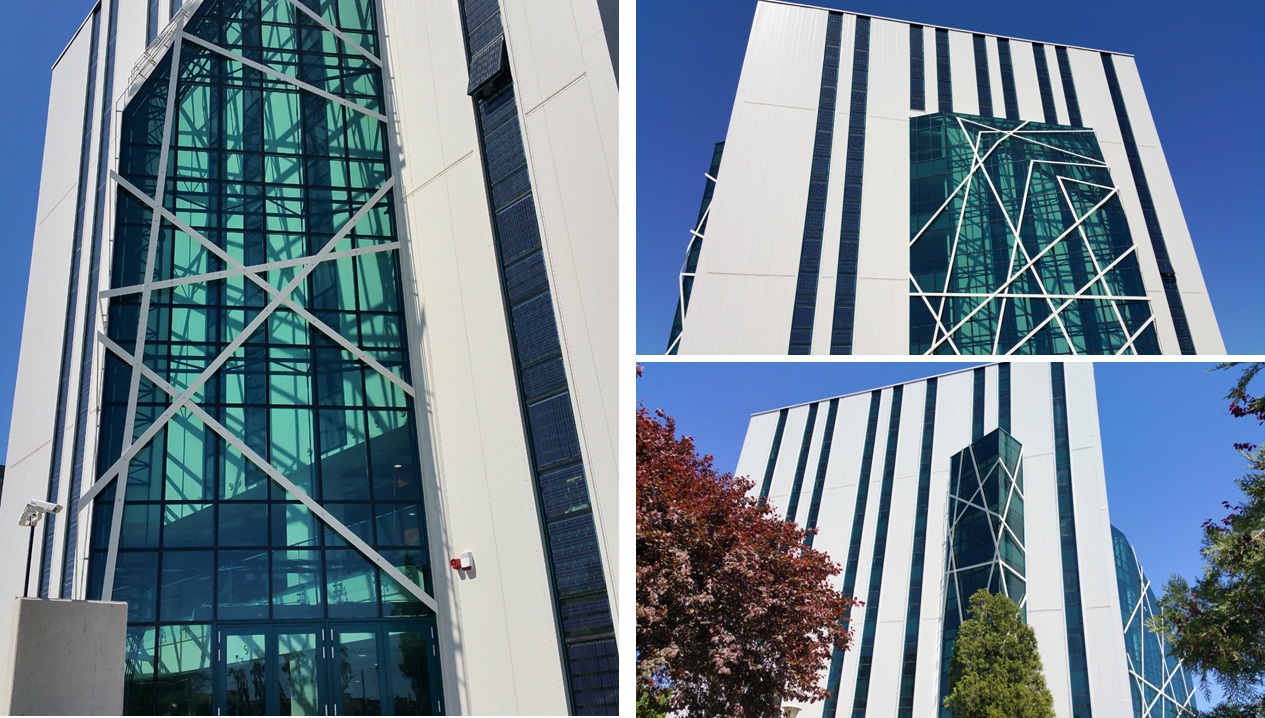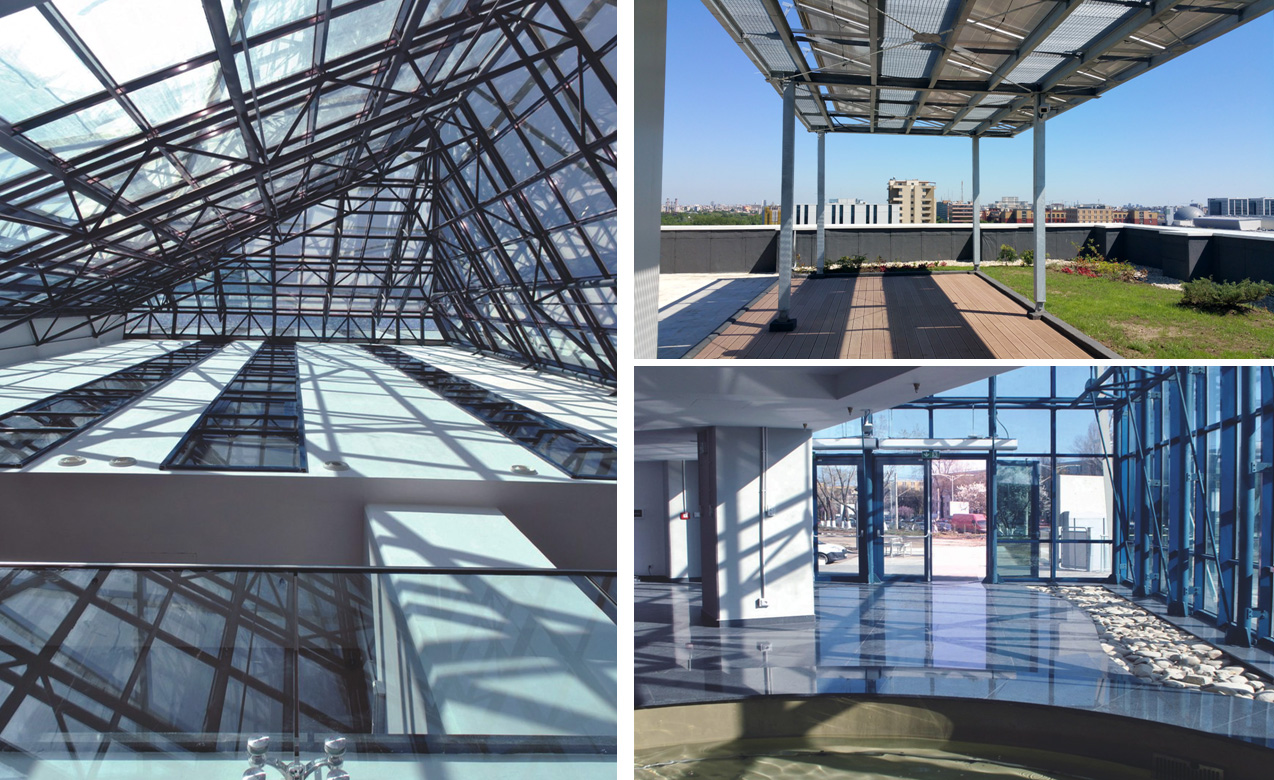


CAMPUS's building and infrastructure, the flagship research center of the University Politehnica of Bucharest, is a unique project and a landmark for this region of Bucharest. It is a sustainable infrastructure, at highest standards in terms of functionality, image, architecture and materials used, execution technology, pollution level, energy consumption, recovery and use of unconventional sources. It successfully combines ecological, economical, social and cultural aspects. The building has 7 stories and an underground level, hosting more than 41 research labs, 3 conference rooms, many offices and recreational spaces, including a large terrace, summing up a total surface of no less than 8,600 square meters.

Everything was meticulously and cleverly designed. To fully benefit from unconventional energy sources, the orientation of the building is with the glass facade facing south, ensuring thus green energy. In addition to this, all the windows are equipped with photovoltaic solar panels, which extend also on the terrace. Inside, there is a large glass atrium, reaching 5 levels in height, which apart from the architectural value, has the key function of air circulation. A 2-level wall-waterfall ensures additional air humidification and cooling inside. Heating of the building is sustained by several geothermal heat pumps.

On the systems side, the entire building is efficiently handled via a Building Management System, integrating everything, from the high-tech video surveillance system, the closed circuit video and audio systems, to the management of the energy consumption and heating/cooling of the interior spaces.